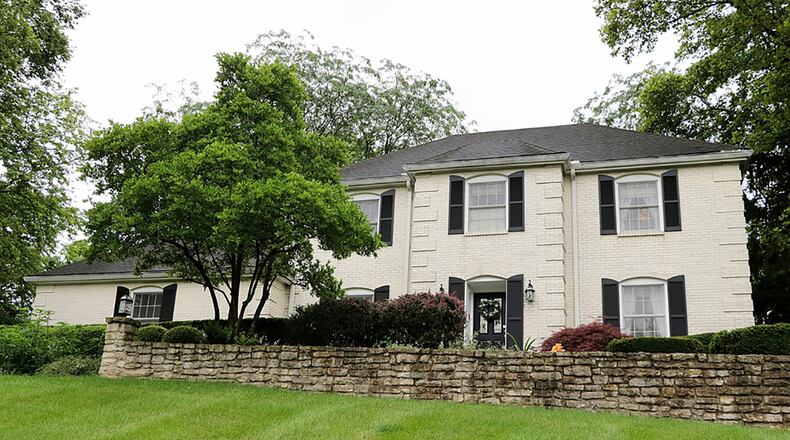A stone wall wraps around the front patio that is surrounded by tailored gardens which continue around to the back yard of this traditional two-story. The rich landscaping proves a canopy of greenery against the light brick house that sits on a hill overlooking the Woodbourne neighborhood of Washington Twp.
Listed for $399,700 by Irongate Inc. Realtors, the brick two-story at 1118 Viewpoint Drive has about 2,670 square feet of living space, plus a finished basement. Recent updates made in 2018 include a double overhead door for the oversized, two-car garage, some kitchen appliances, a water heater and water softener.
Formal entry opens into a foyer with an open staircase that leads to a loft-like hallway. To the right, the formal areas are open to each other with the formal living room being one-step sunken from the foyer and dining room. Sliding patio doors off the dining room open to one of two patios that have slate stone walkways and are covered by mature trees.
To the left, the family room has a brick, wood-burning fireplace with fluted wood mantel and a raised brick hearth. Tucked into one corner is a built-in cabinet with wood cap. The bay window of the breakfast room is centered within the walkway between the two rooms to allow views of both the front and back yards from the family room.
The breakfast room has a glass door that opens to the backyard patio and has a built-in buffet counter, a planning desk and a wet bar, both with hanging cabinetry above. A door opens from the breakfast room into a mud room with a storage closet and a preparation sink with countertop and access to the three-vehicle wide garage with the updated custom-built overhead door.
Between the breakfast room and dining room is the U-shaped kitchen with a window above a double sink, oak cabinetry, solid-surface countertops and a pantry closet. Appliances include a range, microwave and dishwasher.
A hallway from the foyer ends within the kitchen and also provides access to an under-staircase closet, a half bathroom and the stairwell to the basement, which has been finished to include a recreation room. The recreation room leads to a full bathroom with a tub/shower and a bonus hobby or storage space. There is a wine cellar nook and a hobby area, which passes through to the laundry room.
Four bedrooms and two full bathrooms are upstairs. The main bedroom has a full wall of multiple closets and double doors open into the private bathroom with a walk-in shower and a double-sink vanity. Two of the bedrooms have deep step-in closets, and the guest bath has a ceramic-tile surround tub/shower and a double-sink vanity.
WASHINGTON TWP.
Price: $399,700
Directions: Mad River Road to Brittany Hills Drive, right on Kimway, left on Viewpoint Drive or Rahn Road to Viewpoint Drive
Highlights: About 2,670 sq. ft., 4 bedrooms, 3 full baths, 1 half bath, hardwood floors, wet bar, mud room, wood-burning fireplace, finished basement, recreation room, hobby room, wine cellar, 3 patios, oversized 2-car garage, 0.72-acre lot
For more information:
Dale Berry
Irongate Inc. Realtors
(937) 477-6871
www.daleberry.irongaterealtors.com
About the Author


